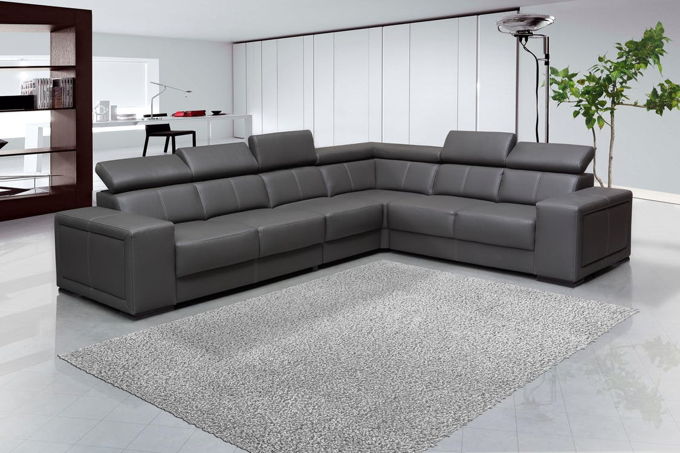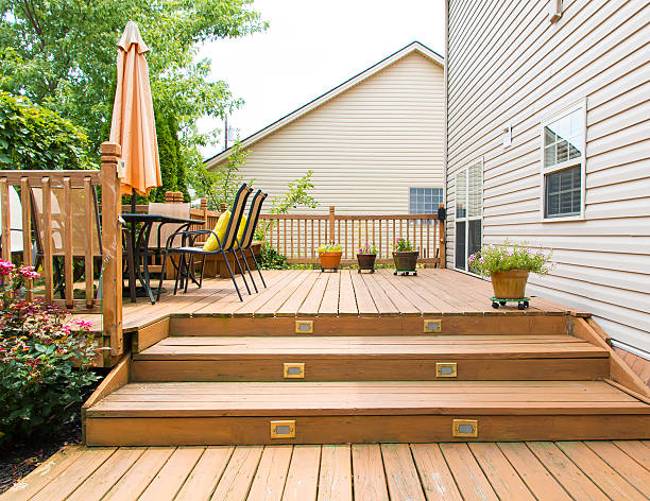The living room is perhaps the most used room by the entire family in the house. It is where we go to lounge, relax, snack and watch a little television. If your room harbors older-styled decor, you may be displeased at how stale the style can get and while the appliances and technology advances, the room does not.
Restyling and redesigning the room is not an easy feat, but for those who want to evoke a positive ambiance and use modern techniques to bring a new sense of excitement, there is no other way. Creating the ultimate Feng Shui means the atmosphere must be changed. When you walk into the room, a definitive purpose and aura must elevate the room with minimal effort. Additionally, if your room leads onto a deck, although this space may be technically outside the home, it should be treated as if it were the child of the living room. Both styles must flawlessly complement each other, and redesigning the rooms should have the sole aim of creating a living space.

Separate the sofa
By giving the sofa area its separate little space, you clearly define that, this spot in the room is different from the rest. Go bold or do not go at all. The sofa should be a modern yet subtle feature in the home, like a large corner sofa with an additional elongated footrest. This kind of sofa also has a recliner feature for extra comfort. You can further signal to all visitors that the seating and lying area in the lounge are unlike space around it by laying down a splendid Persian designed large carpet – elegant with diamond and Middle Eastern design of waves and leaves, perfectly suggesting the sea and exotic plants from the region.
Disconnecting decor
For most homes, the immediate room right next to or conjoining the living room is the kitchen. The kitchen must be strong yet sleek, as cooking and cleaning emanate from its quarters. The living room should seek to distance itself from the kitchen through additional decor, such as coffee tables. If you have a granite or marble countertop, your coffee table should be dark single cut sheet of wood with a natural and polished veneer. Keep plants physically away from the vicinity of the pathway or middle ground that links the two rooms. Professionals like Pathway Design & Construction, specialize in bringing smart design to living spaces and redefining the flavor of a room in the process. Rather than filling the space to amplify a neutral zone, the plants should be closer to the windows that let in natural light.

Celebrating the sun
The decking should be playing tag with the sunlight, with open spaces that bounce the light off and purposefully designed shade spots. Adding a glass panel to the railing allows you to reflect just enough light and breathe life into your wooden flooring. An ever so slightly extended roof doesn’t limit the view but creates a part of the decking that will always run a high chance of affording you with a little shade, so you can sit down and become comfortable in that specific space. With glass paneling, you will also enjoy the ability to welcome a breeze through the space as well.
